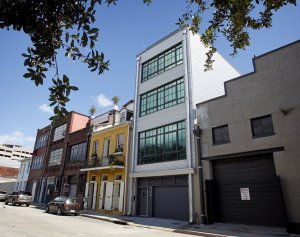 From Times-Picayune writer Stephanie Bruno: "The Dunns got the itch to trade in their five-bedroom house for an urban roost once their four children had flown the coop, but couldn't find the right place.
"Cathy Dun says, 'One day Durward drove me to Diamond Street, stopped the car, and said "What do you think?" And I said, "What do I think about what?"' All she could see was a nondescript building, one story tall with an oversized garage door.
From Times-Picayune writer Stephanie Bruno: "The Dunns got the itch to trade in their five-bedroom house for an urban roost once their four children had flown the coop, but couldn't find the right place.
"Cathy Dun says, 'One day Durward drove me to Diamond Street, stopped the car, and said "What do you think?" And I said, "What do I think about what?"' All she could see was a nondescript building, one story tall with an oversized garage door.
"But as the conversation unfolded, it became clear that Durward Dunn already had a plan mapped out. 'We'd get permission to tear it down and then build what we wanted there, a place with off-street parking on the ground level, several floors of living space, and a rooftop deck,' he said.
"Situated in a tightly packed row of buildings on South Diamond Street, in a neighborhood where 1820s townhouses and later 19th-century buildings make up the fabric, the building that the Dunns and architect Don Fant proposed matched the scale and proportions of the block perfectly.
"At four stories tall plus a glass penthouse that provides access to the roof, the home fits snugly on its 22-foot-wide lot. 'In a way, this is a building within a building because the entire load is borne by the steel structure we built inside the brick walls on either side, and none of it is carried by the walls themselves,' Durward Dunn explained.
"Rather than try to mimic or replicate a historic building, theirs would boldly wear its contemporary stripes for all to see. Oversized warehouse-style metal windows on the front and rear facades distinguish the Dunns' home." Full article here. (Photo credit: Rusty Costanza.)
